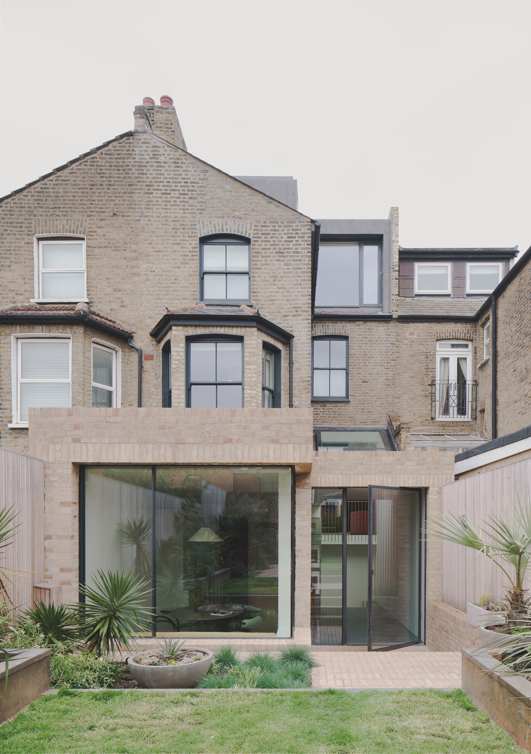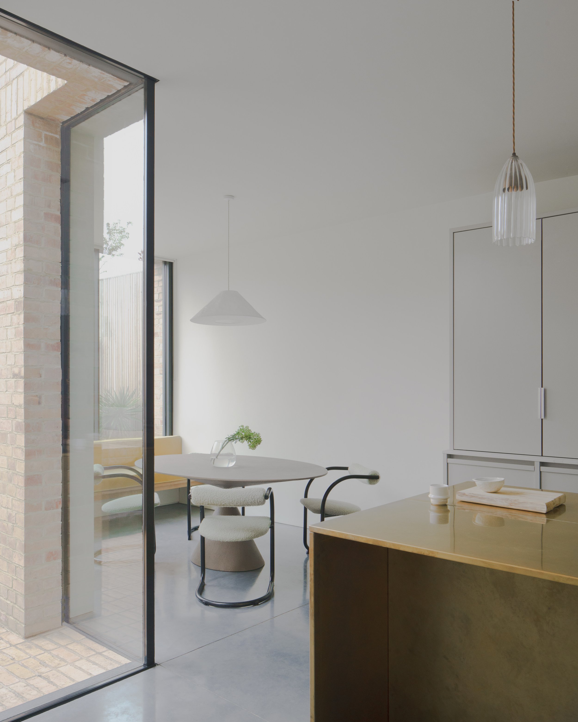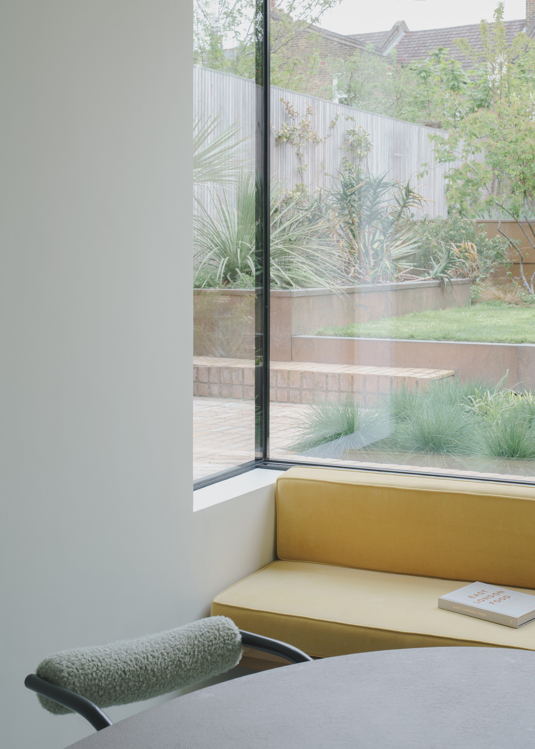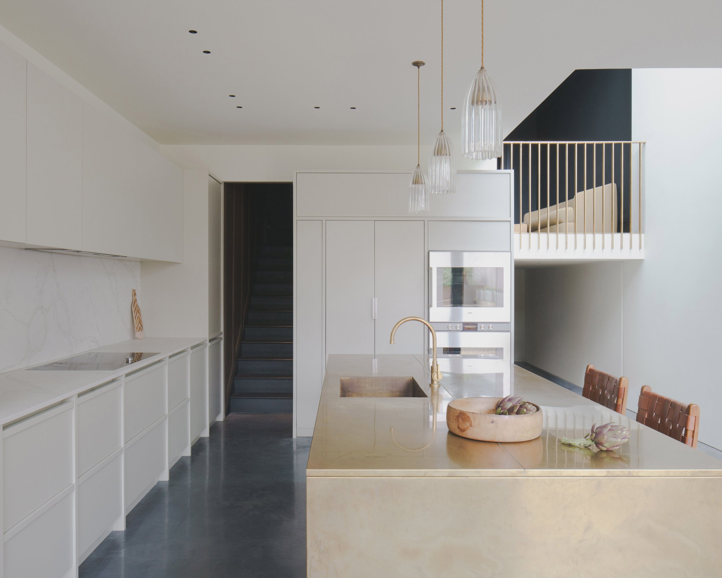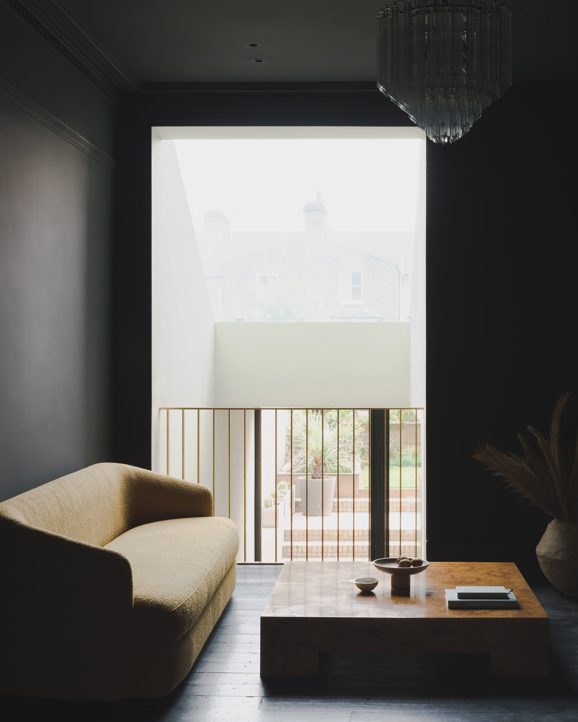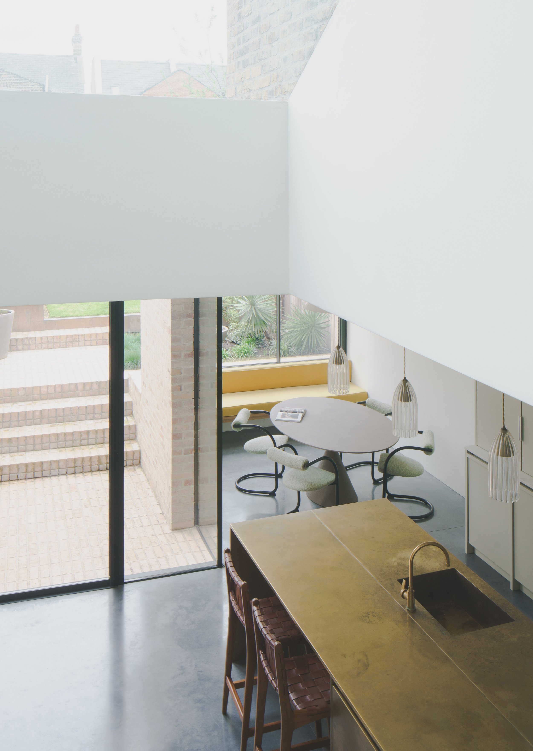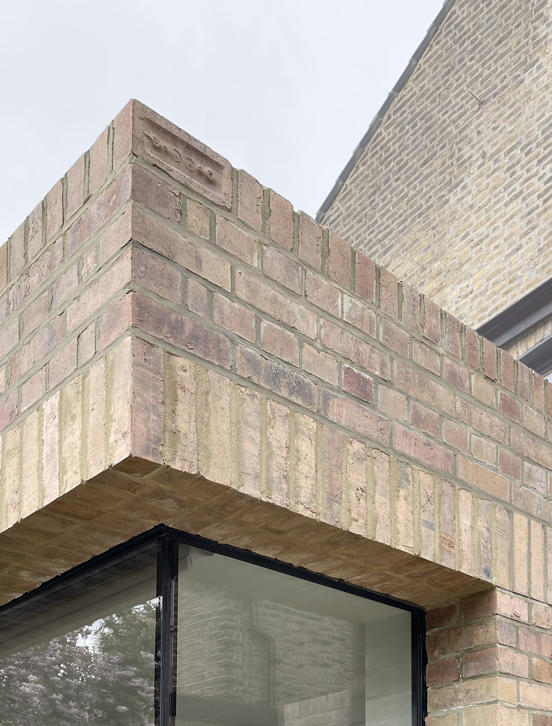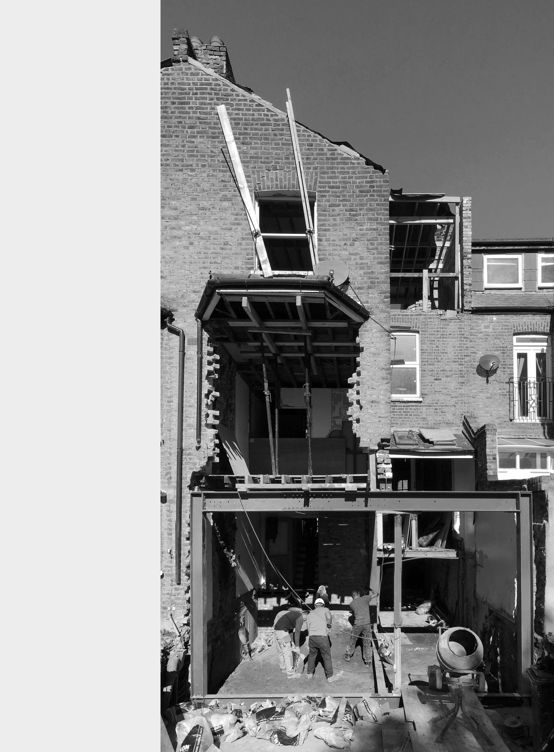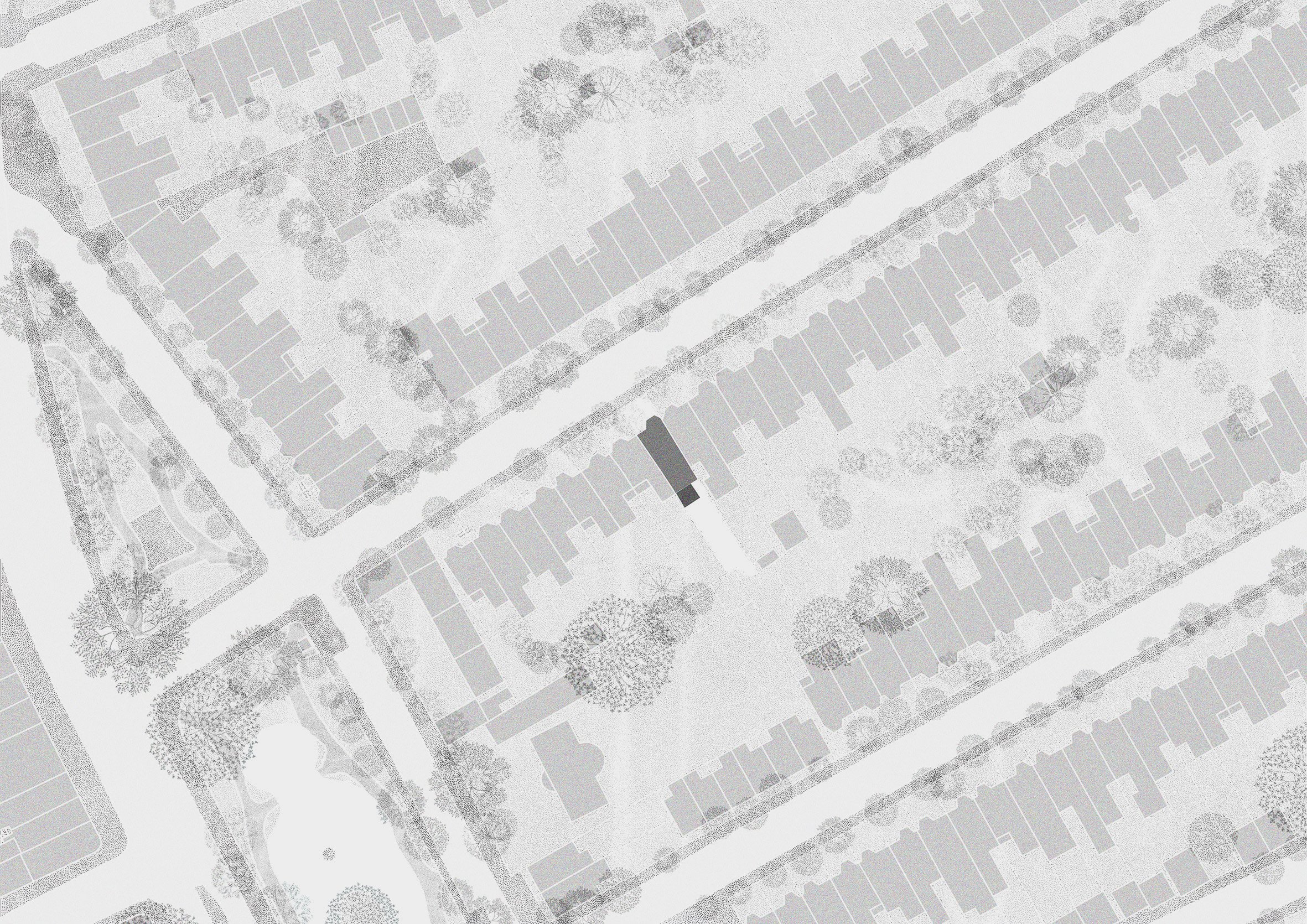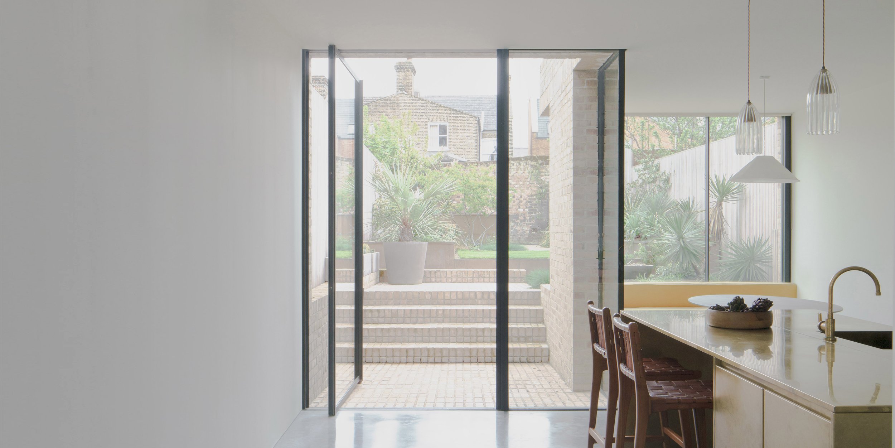

The house has been completely transformed with the introduction of a bright new kitchen dining space, made possible with substantial structural alterations and basement excavation. What was once a set of gloomy rooms with poor connection to the garden , is now an interconnected series of light-filled living spaces, with high ceilings and large glazed openings.
The design responds to national permitted planning guidelines which allows an extension of up to 6m from the rear building facade, maximising the area of the new footprint. The thick brick wall construction combines with large stepped openings gives the extension a sense of solidity and permanence, simultaneously complementing the original Victorian architecture.
The house was completed in spring 2022.
Photography by Nick Dearden
Find out more about us and how we work.

