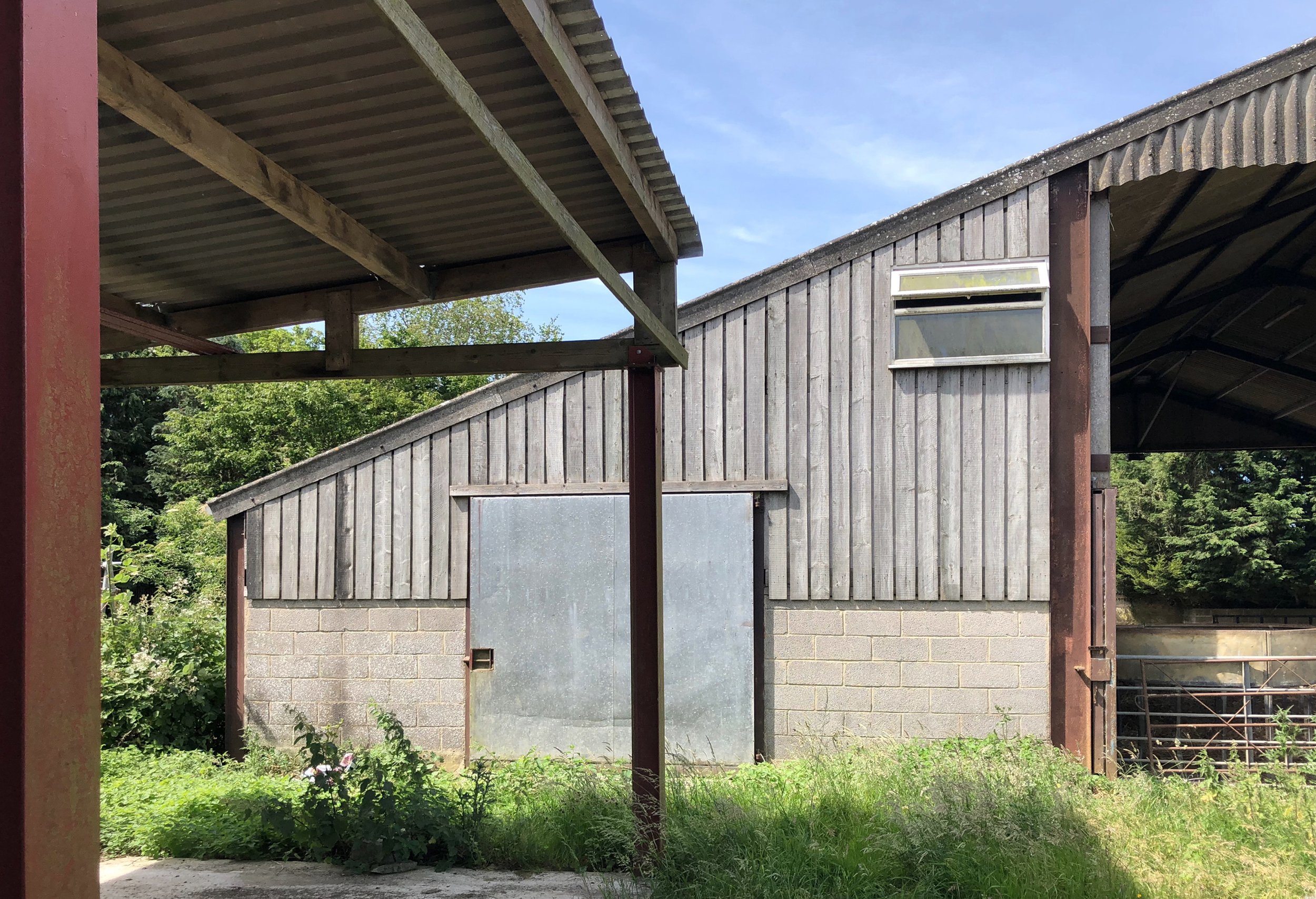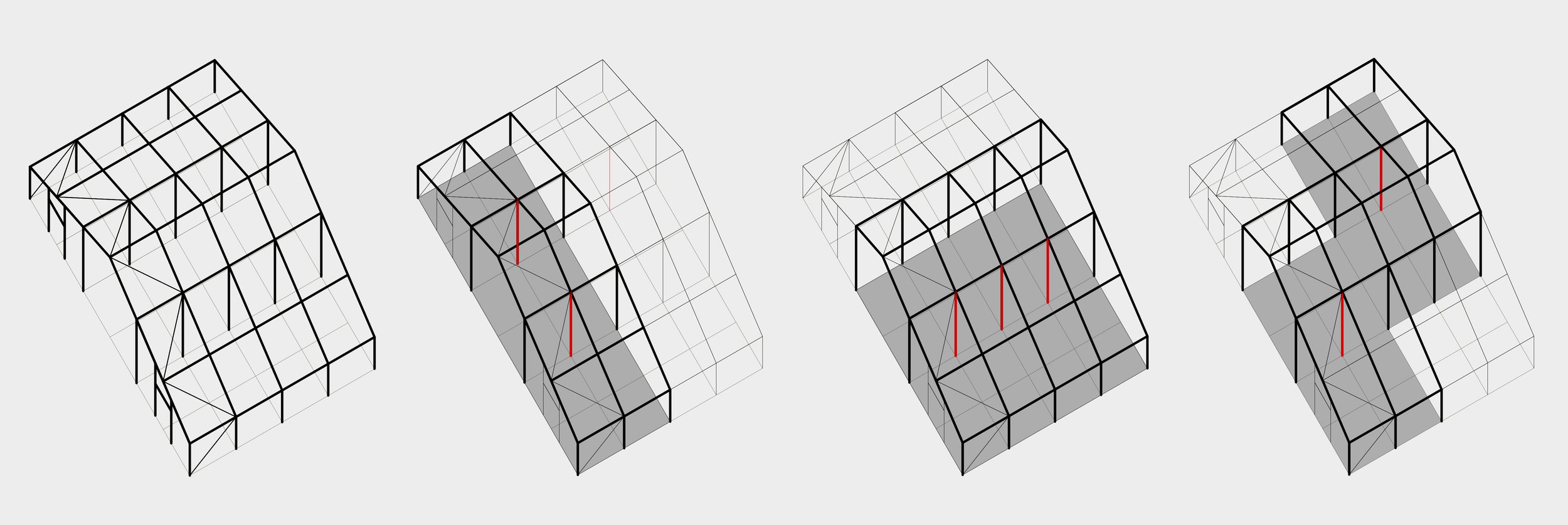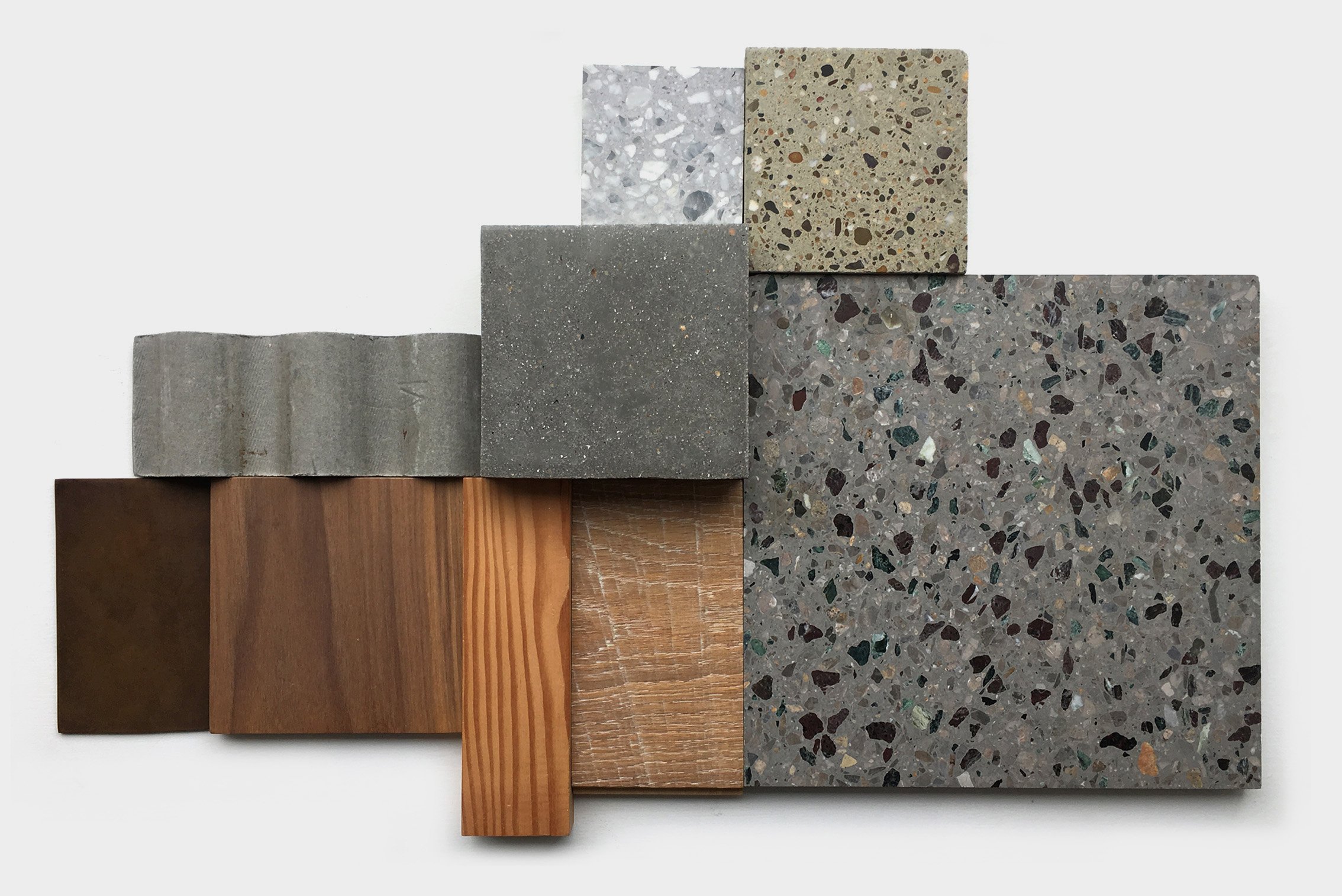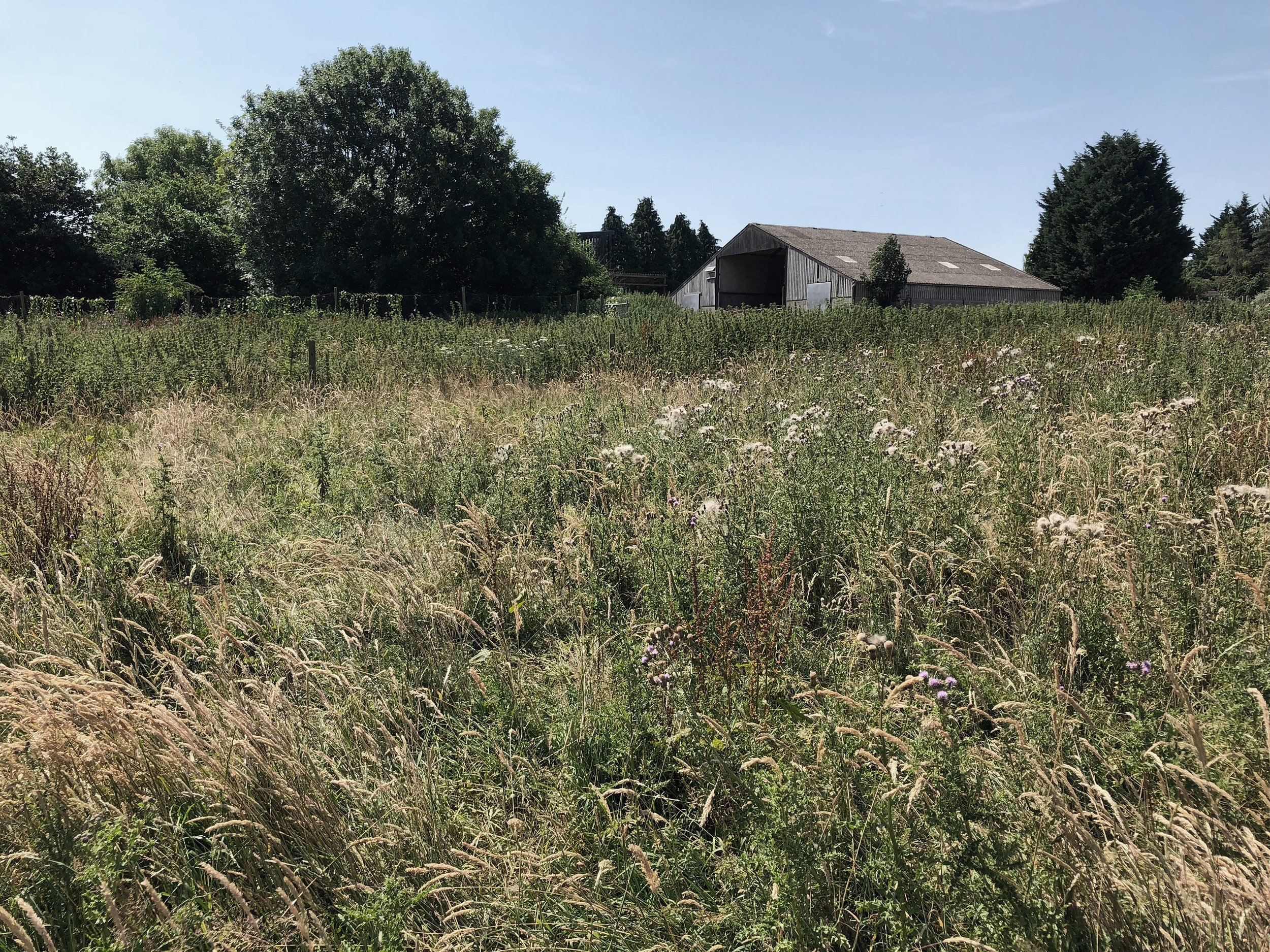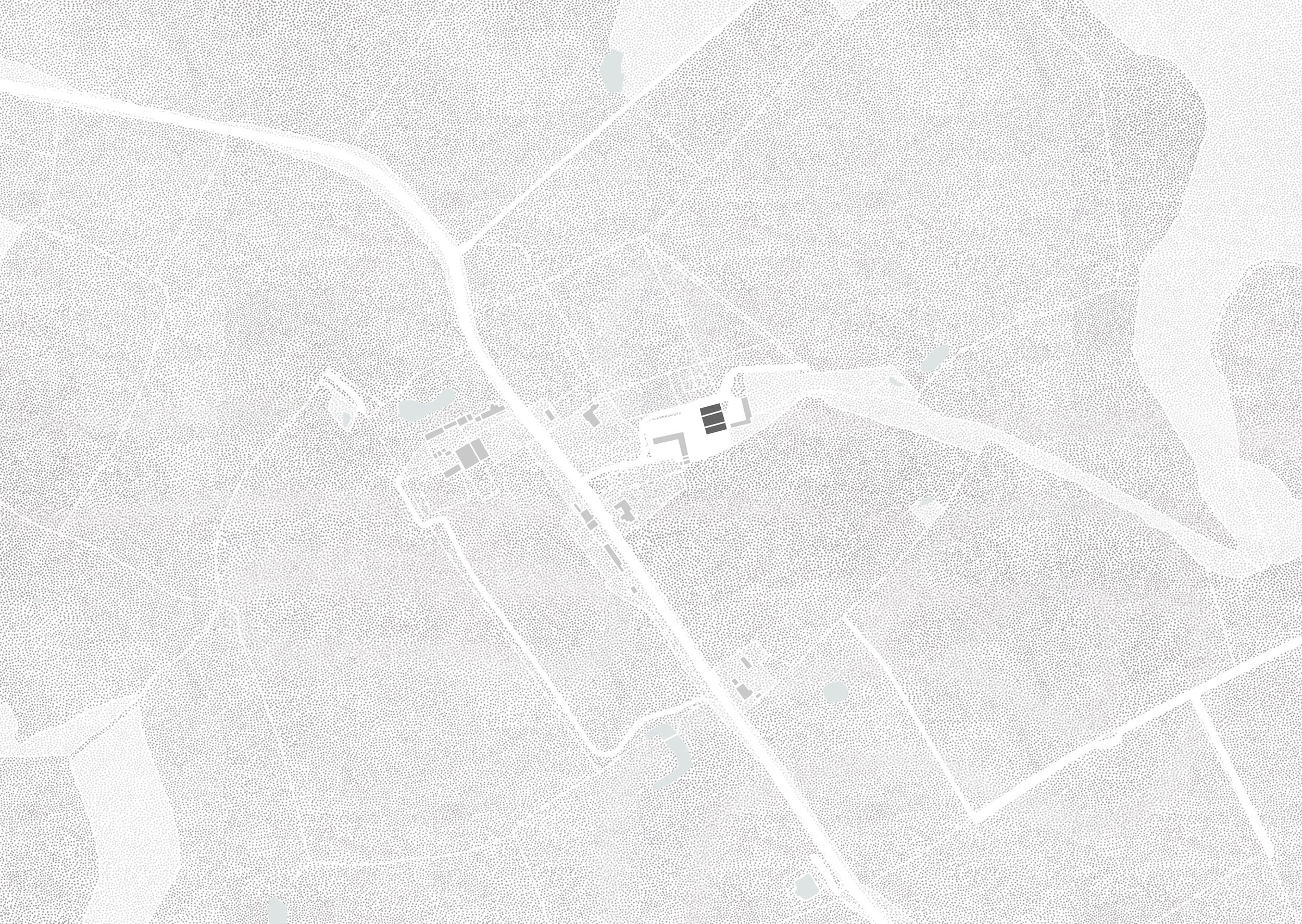

The house is formed around a large and open-plan living space that expresses the original structure and highlights the warehouse-like qualities of the barn. Internal wall and ceiling surfaces are clad in timber and corrugated metal, and the floor is formed of under-heated polished concrete and stone. Sections of the roof are cut away to create large rooflights to bring daylight deep into the plan, and the large barn doors are replaced with slim-framed sliding doors that open out into the countryside. Bedrooms and more secondary living spaces are located to the sides of the building, where the roof drops to form more intimate spaces.
The project is conceived as a low-energy building, with ground source heat pumps and heat recovering system.
Find out more about us and how we work.

